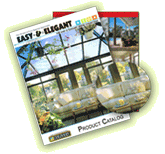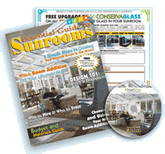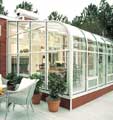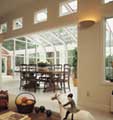|
|
|
Roof Styles:
|
Classic curve option |
|
Materials: |
Engineered northern white pine beams clad in an exterior aluminum glazing system |
|
Usage: |
Most common uses are family rooms, bonus rooms, playrooms and patio enclosures. |
|
Colors: |
White, sandtone and bronze |
|
Interior: |
Most common interior finishes are staining, painting or whitewash. |
|
Windows: |
Single sliding and awning windows, both with screens |
|
Doors: |
French, sliding and single swing doors, all in wood with aluminum clad exteriors |
|
Roof: |
High performance MC² Wonderglass™ glazing |
|
Skylights: |
Fixed and operable |
|
Basewall: |
Glass or conventional basewalls |
|
Design: |
The richness of curved wood beams highlights the quality of this unique product style – clean lines and maximum
viewing area truly brings the outdoors…indoors.
|






